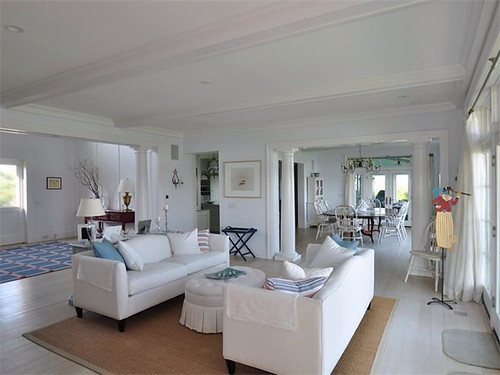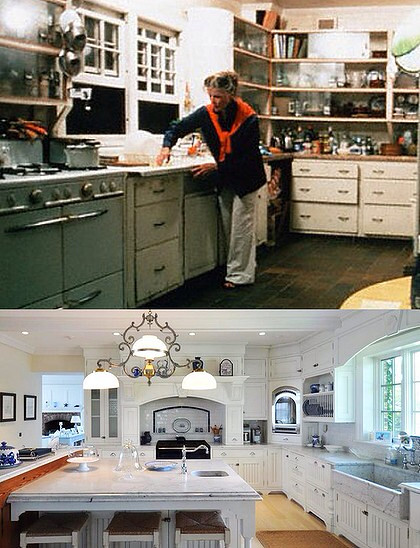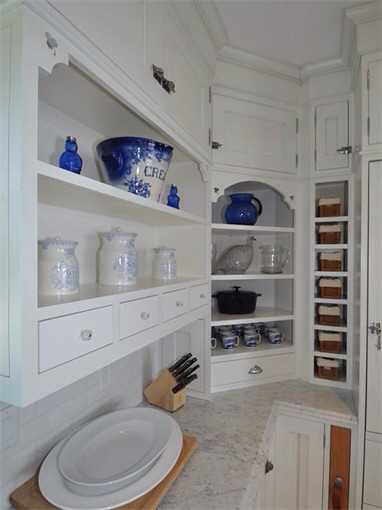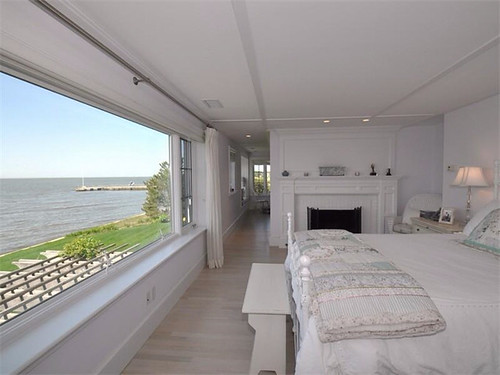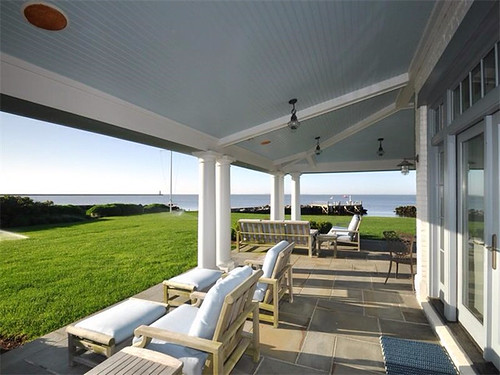"My God. It was something devastating--and unreal--like the beginning of the world--or the end of it--and I slogged and sloshed, crawled through ditches and hung on to keep going somehow--got drenched and bruised and scratched--completely bedraggled--finally got to where there was a working phone and called Dad." ~Katharine Hepburn, recalling the September 21, 1938 hurricane
The pantry - which is pretty cute - is my favorite place.
I might become a morning person if I woke up to this view every day!
This bathroom could not be any more disappointingly boring.
$30Million dollar view!
From the Sotheby's real estate listing:
"This isn't a dream, it's Fenwick. or is it paradise?" Katharine Hepburn FAMILY COMPOUND The historic Katharine Hepburn home is the centerpiece of a family compound with three deeded waterfront lots, each with its own sandy beach. THE RENOVATION In 2005, New York Builder Frank Sciame embarked on a complete renovation of the property. Bringing to bear his experience restoring some of New York City's greatest landmarks including the New York Public Library and St. Patrick's Cathedral, he oversaw the project which included raising the structure five feet to protect it from the Long Island Sound. All new systems were installed, and the historic structure was seamlessly augmented to create light-filled rooms while preserving the historical integrity of the structure. THE NEW GATEHOUSE RESIDENCE The elite Borough of Fenwick does not allow Accessory Dwellings or Guest Homes on a single property. Therefore, a subdivision of the property was completed to create three separately deeded parcels. On the eastern portion of the property, a 2750 square foot gatehouse residence will be built which includes 3 bedrooms, 3 ½ bathrooms and numerous covered terraces and patios. The dormers and upper story porches echo design elements of the renovated, original estate. The home was designed to compliment its historic surroundings while meeting the most modern expectations by providing open floor plans. Sciame is also exploring the possibility of a third house, on the legally deeded parcel to the west of the existing house THE HISTORIC HOME The main residence includes over 8000 square feet of living space on three floors. There are six bedrooms, each with private bath. The cook's kitchen features an AGA stove and Sub Zero refrigerator and is adjacent to the living room and dining room, both of which overlook the Long Island Sound, a pond and a private dock. A Den, Chart Room, Potting Room, Pantry, Laundry Room, and 2-car garage complete the estate. In the 1930s and 1940s, Howard Hughes landed his seaplane directly in front of the home. Today, the same opportunity is available to the owner. Additionally, launching your boat from the private dock can have you in the Hamptons in about an hour.
Future buyer: If you'd like my help bringing life back to this magnificent home - call me!











